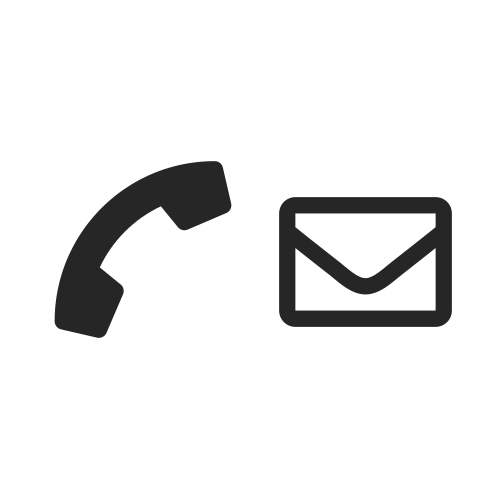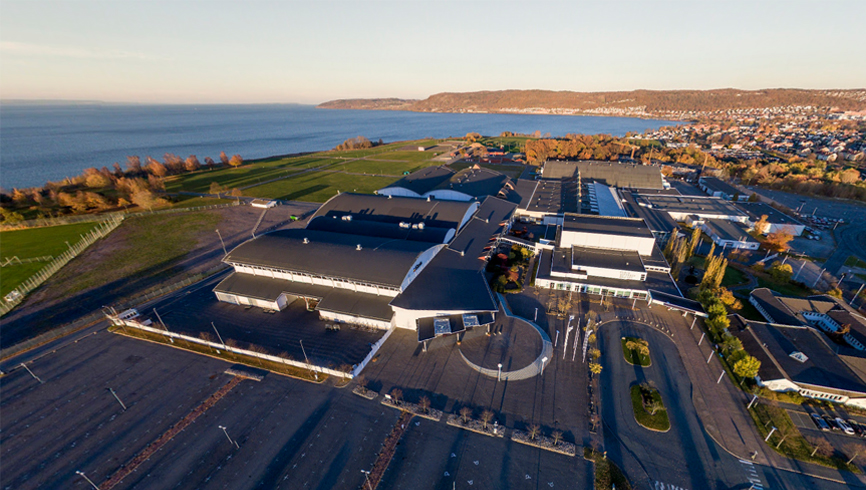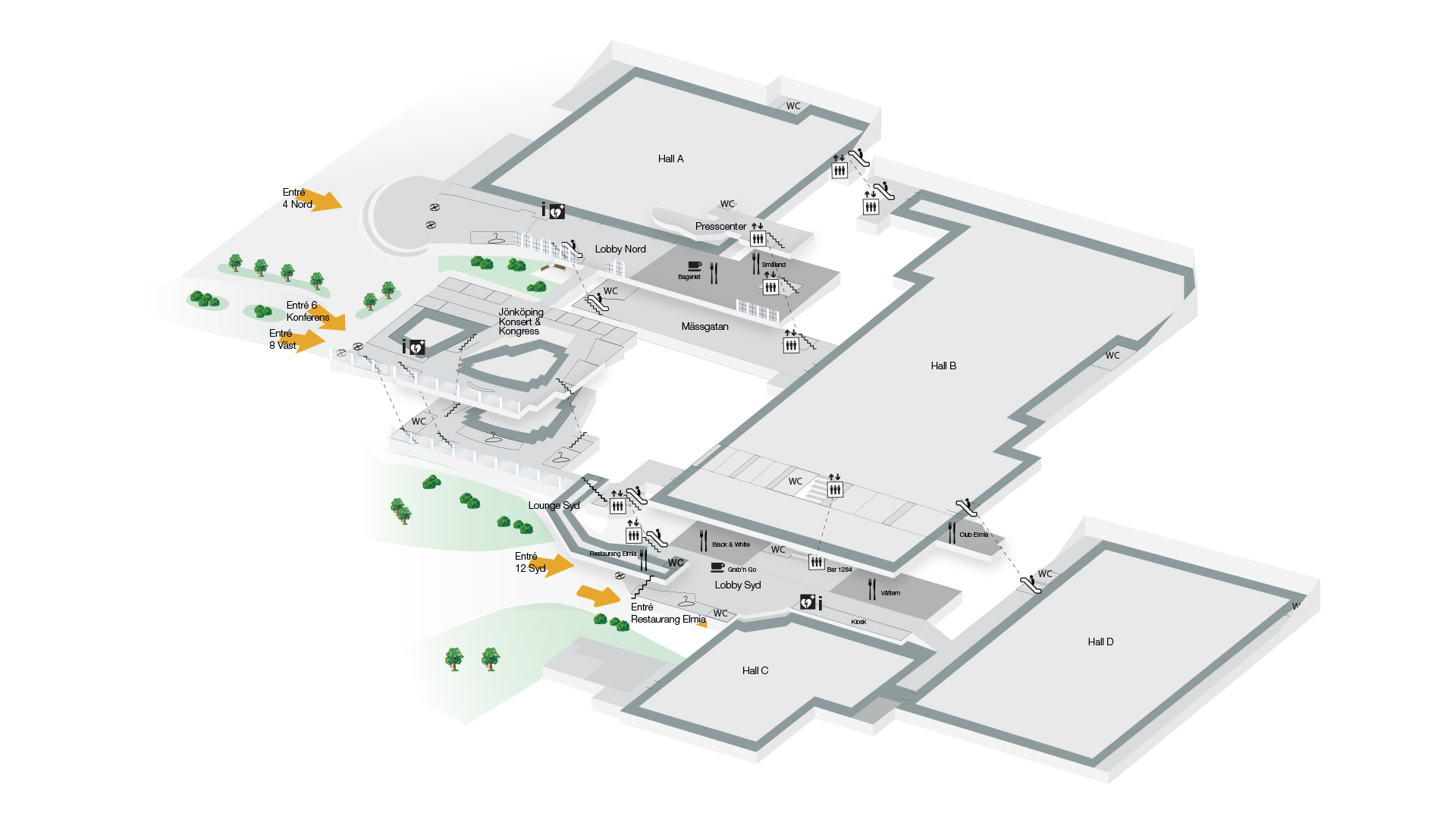Whether it's a trade fair, conference, congress, or event, we give every meeting room to develop and grow. Our flexible facilities, large outdoor areas, and personalized service make it possible to create experiences that inspire, engage, and drive business forward.
Fairground and facilities

Elmia Infra Rail is arranged in hall A and the outdoor area.
Elmia is more than just a meeting place - it is a place where meetings can grow, take shape, and lead to something bigger.
Our Facilities
Hall A
Hall A is our newest hall and consists of two sec-tions with curved roof trusses. The two sections are joined together with a connecting colonnade. The hall is directly connected to the outdoor area and to Lobby North. From Lobby North you reach the Congress Center and other exhibition halls.
Hall B
Hall B is our largest hall and is reached from the Concourse, Lobby South, Hall D and Hall A. There are also exits to the outdoor area. The outhern section of the hall has amultiplepurpose usage as conference rooms or as exhibition space. This section is also directly connected to the Congress Center.
Hall C
Hall C can serve as an extension of Hall D or function as a separate exhibition hall. Hall C is accessible from Lobby South, and Hall E can be reached through Hall C.
Hall D
Hall D is our second largest hall with its best ceiling height in the centre. The hall is free from pillars. Hall D is connected to Hall C and Lobby South. There is a connection to Hall B in the north western section of the hall.
Lobby North - Entrance
Lobby North holds one of our two main entrances. It is built with a lot of wood and glass to reflect the county of Småland. In Lobby North we have informa-tion center, registration disks, cloakroom, restaurants and other services. From Lobby North you reach Hall A, B, Mässgatan, other halls and the Congress Center. Lobby North is also being used for big galas and functions.
Lobby North - The Concourse
The Concourse is located downstairs from Lobby North and is in a direct connection with Hall B. The Concourse can be used as a passing between Lobby North and Hall B but aslo as a dispaly area for smaller exhibitions.
Lobby Nord Press Centre
Lobby Nord Pressen is located on the mezzanine in Lobby Nord. The area is used for media and press during our shows.
Lobby South - Entrance
Lobby South holds our newest entrance as well as information center, cloakroom and several restau-rants and coffee shops. Lobby South is located in direct connection with the Congress Center, Hall B, D and C. Lobby South has built-in, illumination equipment to create a variety of atmospheres for galas and functions.
Lobby South - Lounge South
Lounge South is located on the mezzanine in Lobby South. The area is used for media and press during our shows.
Congress house
In Elmia's Congress house you will find around twenty conference rooms for 8–124 people. In addition, there are two larger halls, the Rydberg Hall with room for almost 300 people and the Hammarskjöld Hall, which can accommodate almost 1100 people.
Outdoor area
Behind Elmia lies the Rosenlund field. It is divided into different zones. Field 200, Field 400, Field 500, Field 600, Field 700, Field 800, Field 900 and Field 1000.


